RESIDENCE - CINCINNATI #1
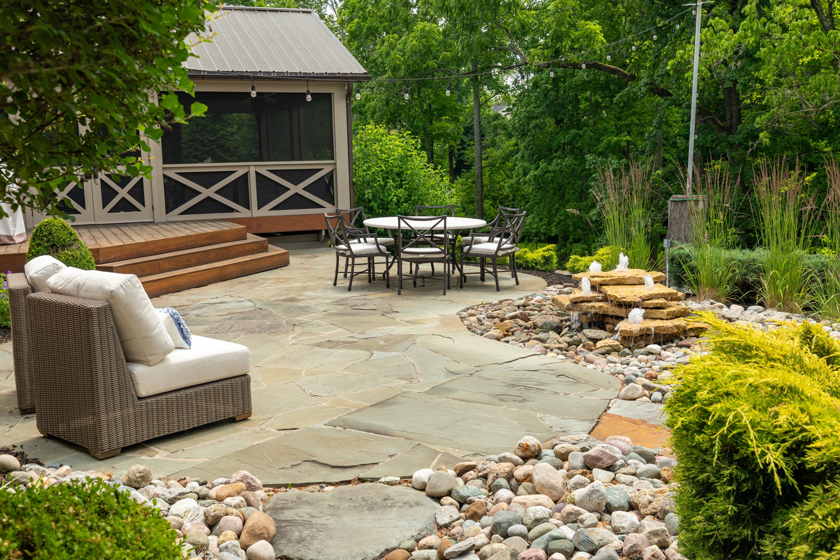
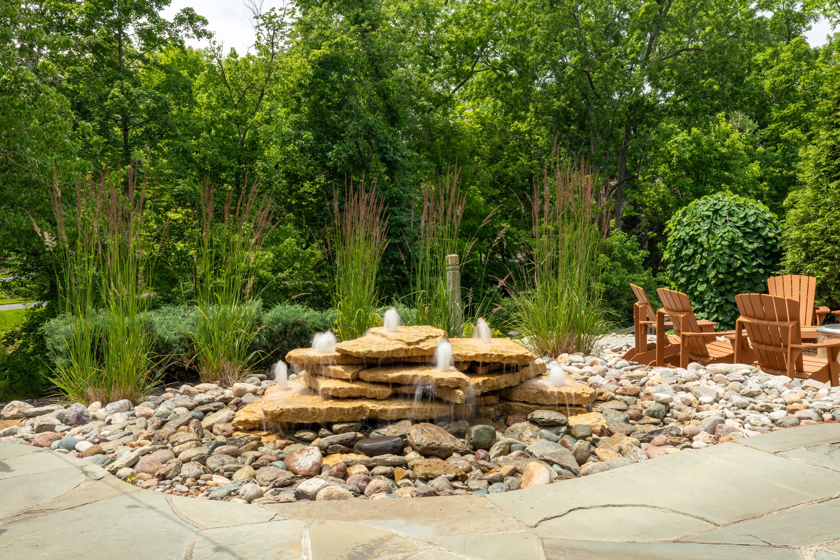
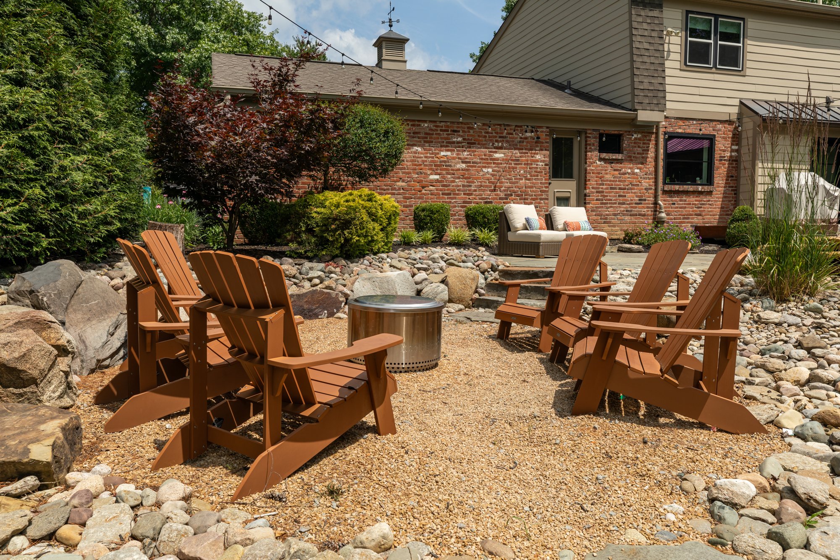
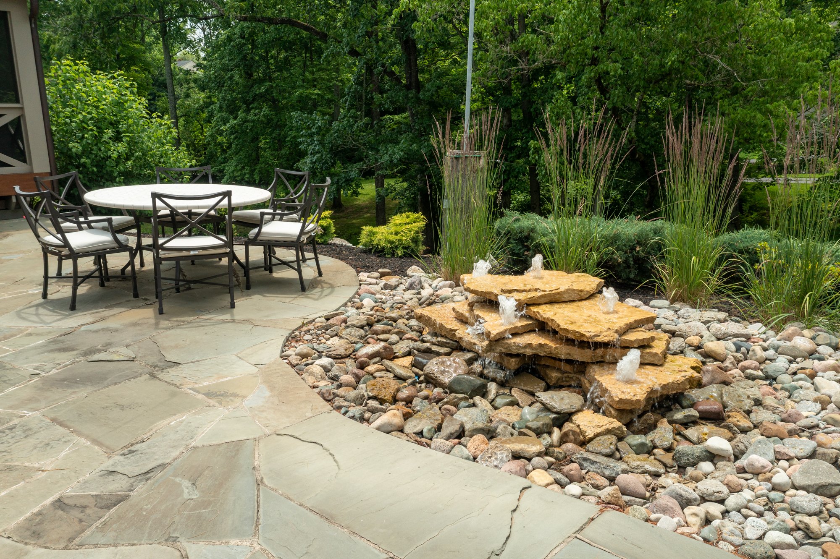
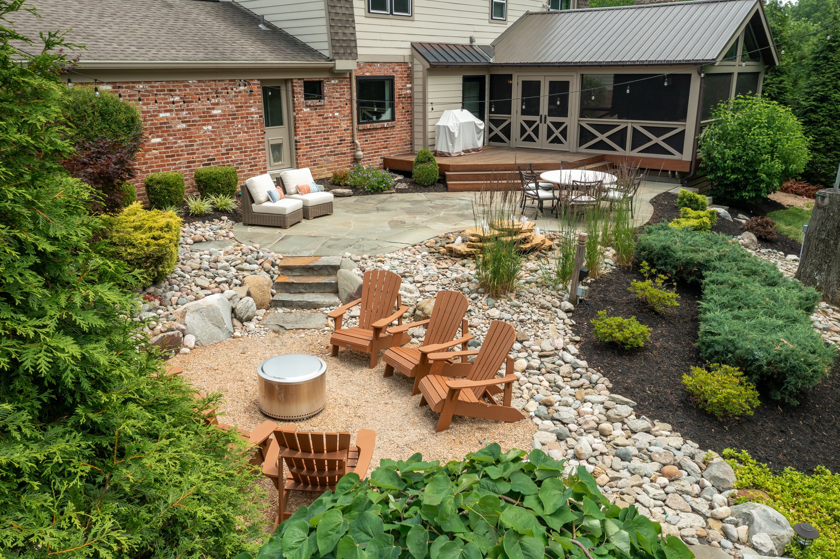
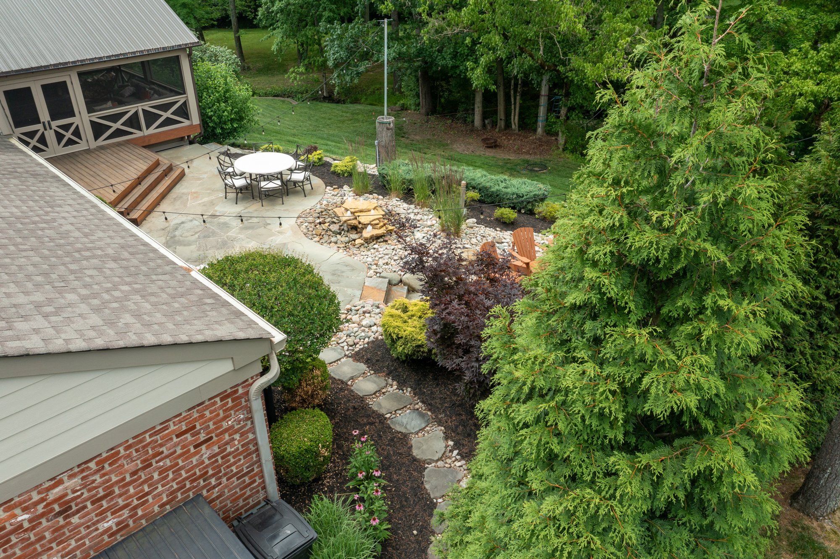
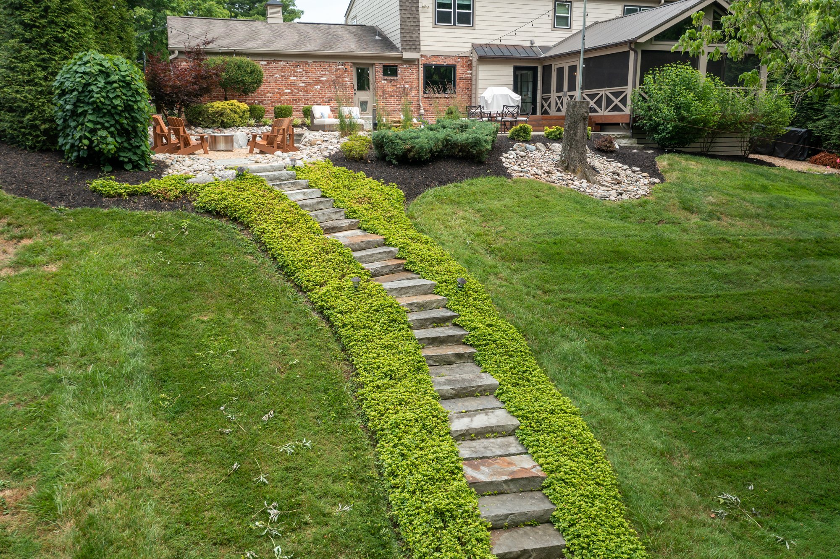
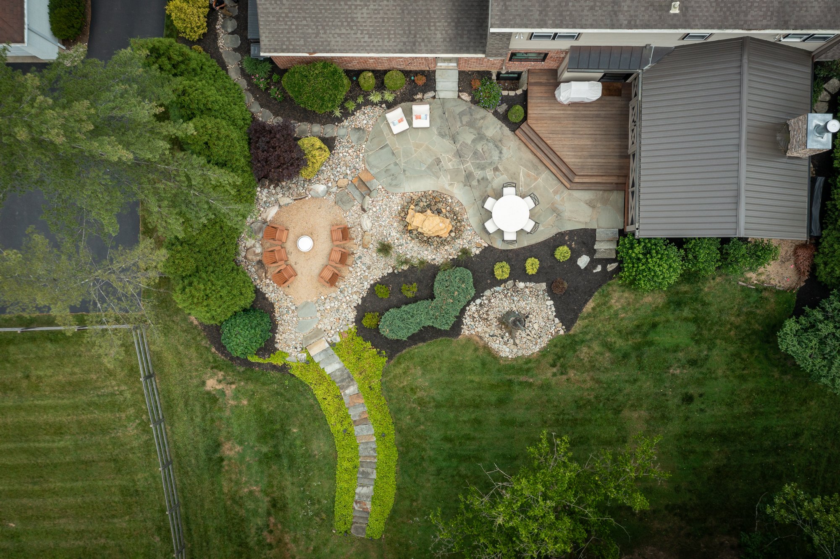
Team:
land use studio
Springleaf Outdoor Services
Marvins Water Gardens and Landscapes
Project Description:
This new backyard living space provided many wonderful options for outdoor enjoyment. A covered pavilion was added off the back of the house and lacked a transition into the yard. An Ipe wood deck was installed as a grilling terrace and transition piece into the new backyard.
This terrace was geometric, and the homeowners wanted to contrast this with a naturalistic patio shape. A patio, circular fire pit, pondless water feature and meandering stone staircase all blended together with new landscape plantings to create a usable backyard landscape.
land use studio provided site analysis, conceptual, design, design development, and construction observation.
