RESIDENCE - WEST CHESTER #2
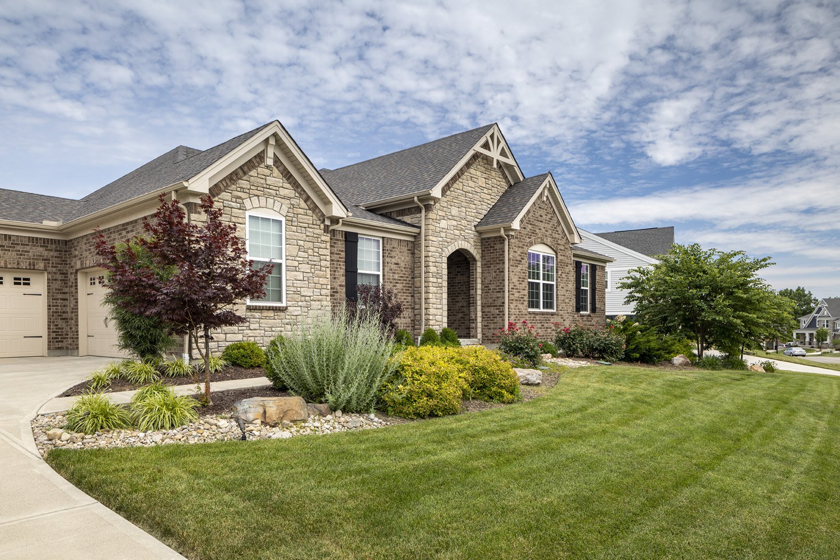
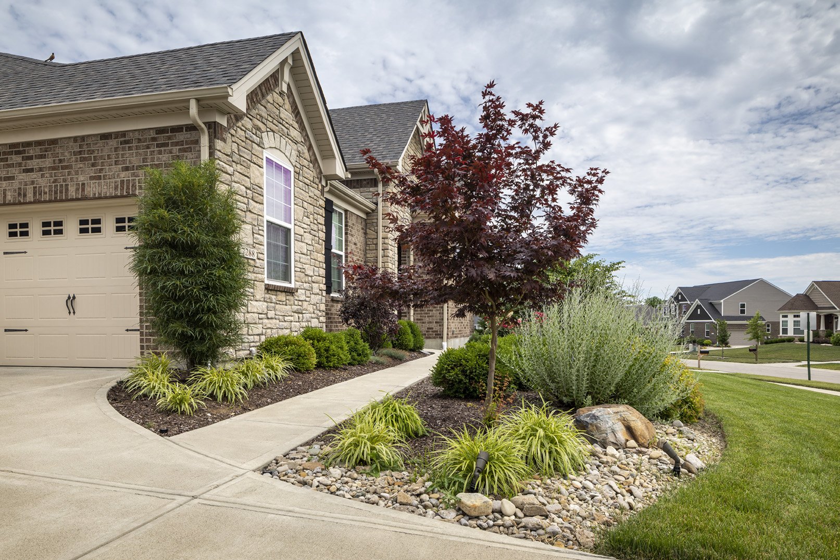
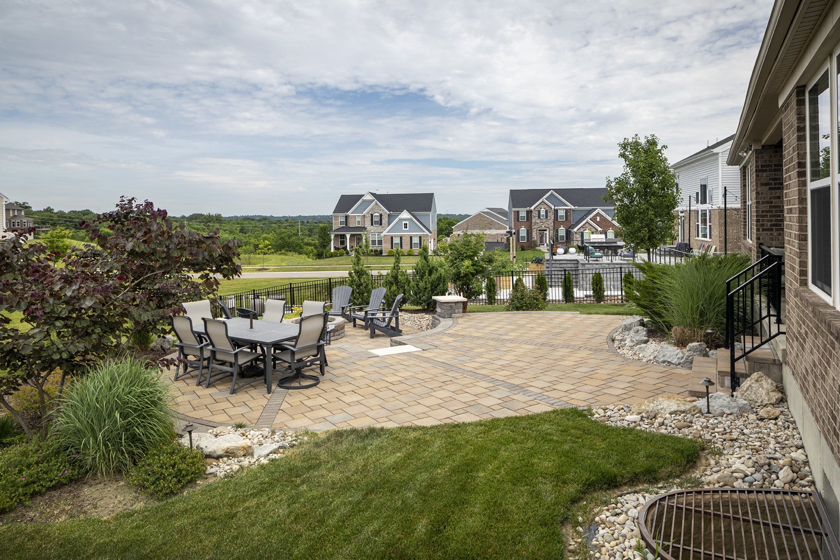
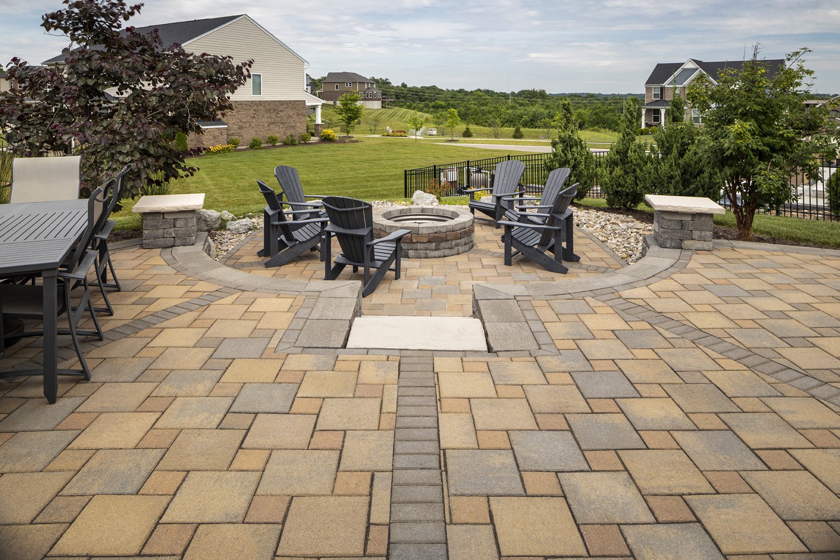
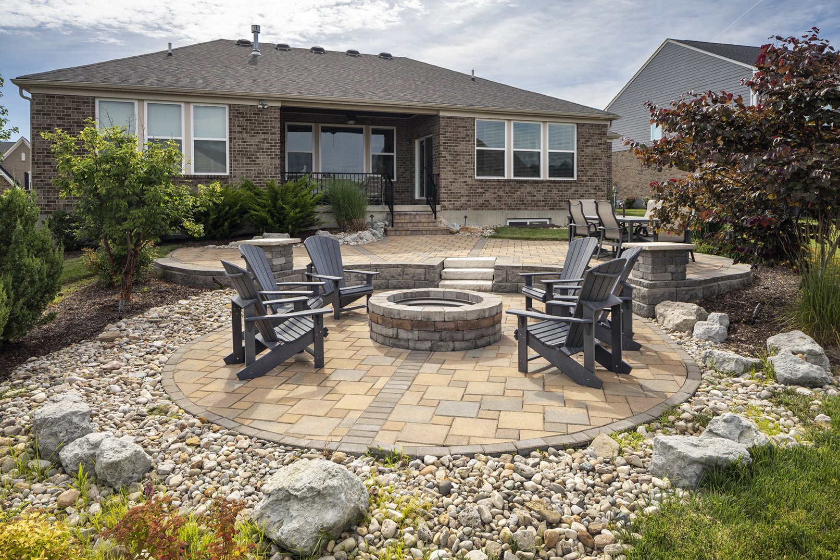
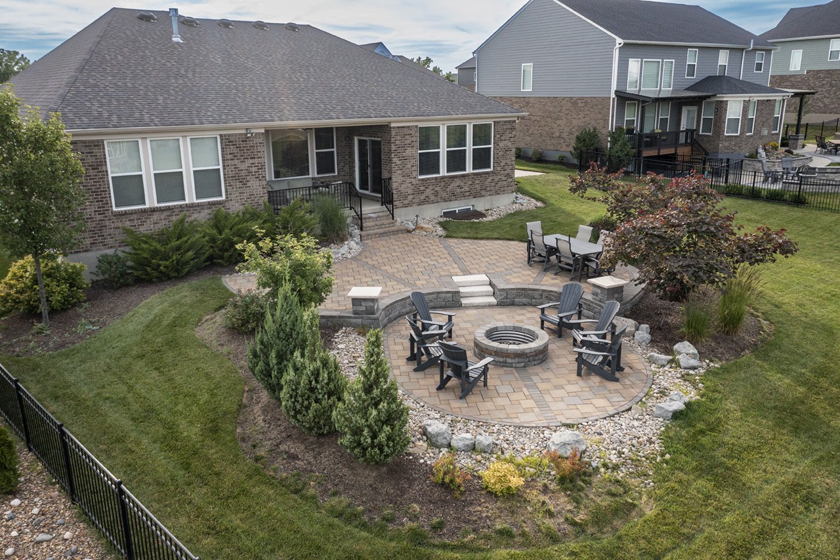
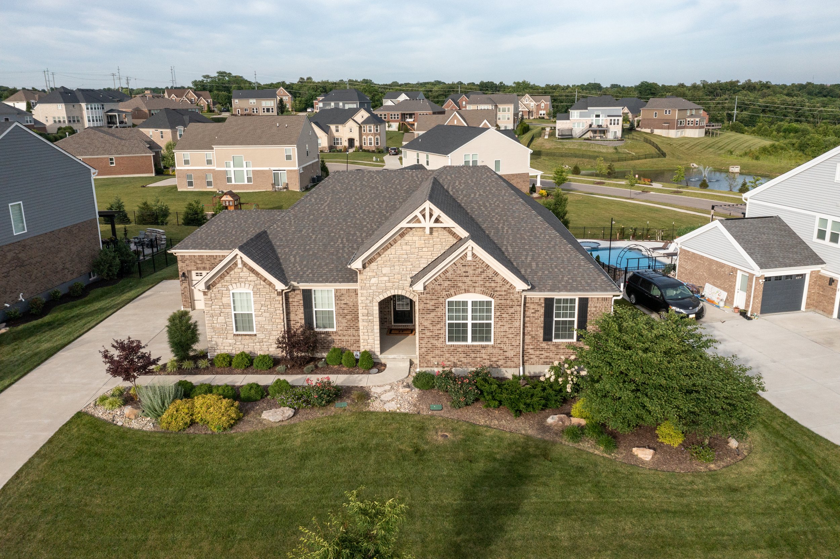
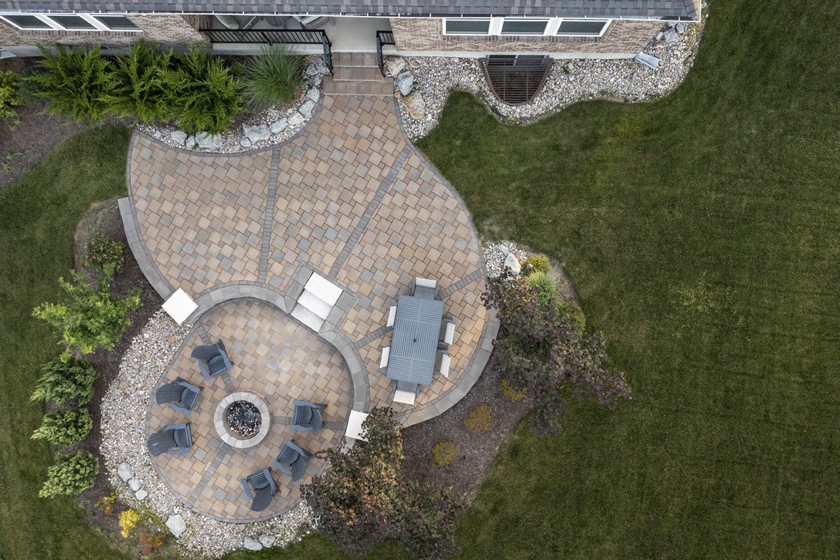
Team:
land use studio
LANDFORM
Project Description:
land use studio was hired to provide a full site master plan for this residence. The front yard lacked seasonal interest and needed a plan that provided color and texture throughout the year.
The landscape package that came with the new home was minimal but had some value if transplanted and properly relocated with more room to grow. Bed areas were resized to accommodate a landscape that would mature while complimenting the architectural features of the home.
The backyard had great potential for outdoor patio dining and seating around the firepit. The elevation change across the site provided an opportunity for a retaining wall to double as a seat wall around the fire pit. Plant material was added for visual interest and privacy.
land use studio provided conceptual design, design development, bid solicitation and construction observation.
