RESIDENCE - WEST CHESTER #1
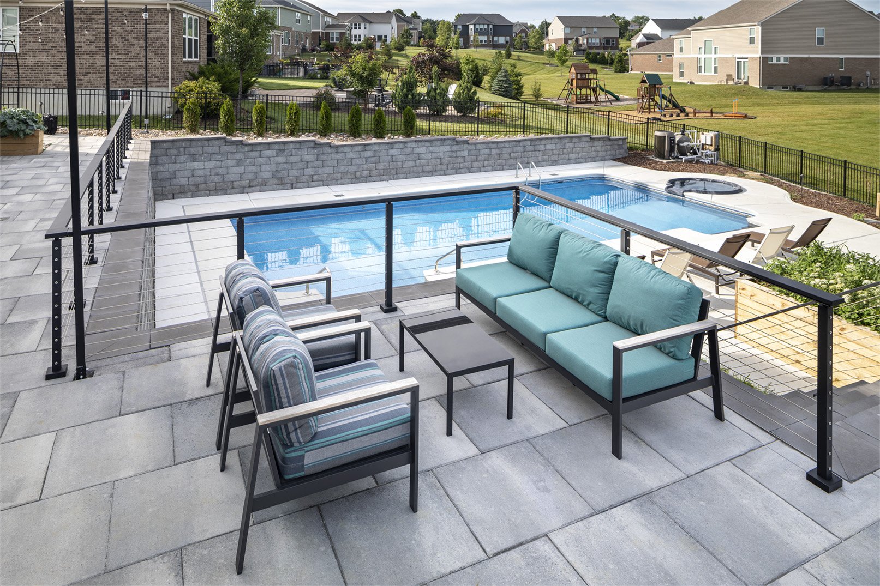
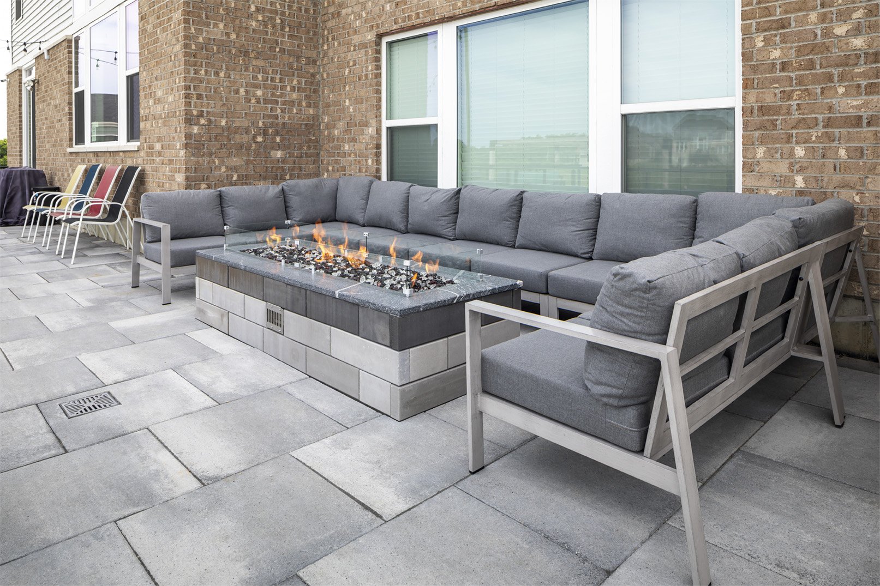
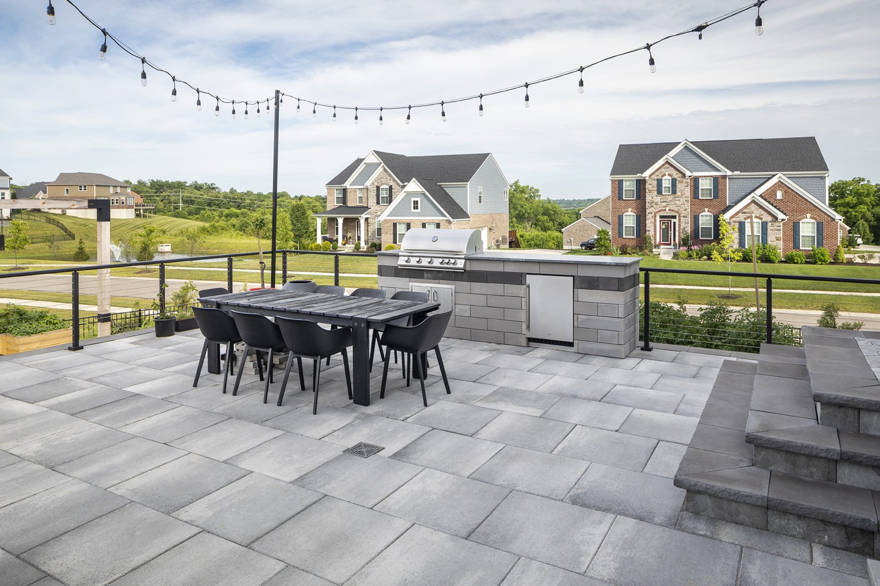
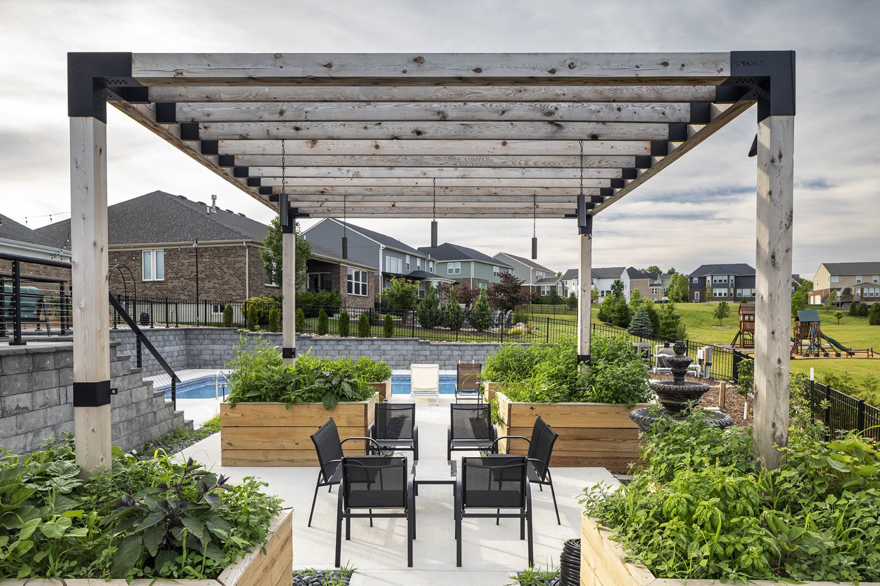
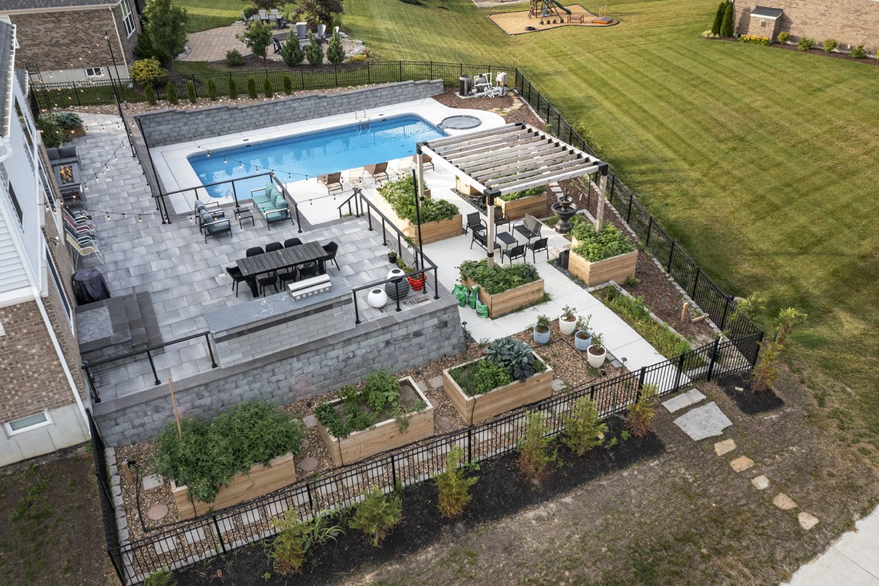

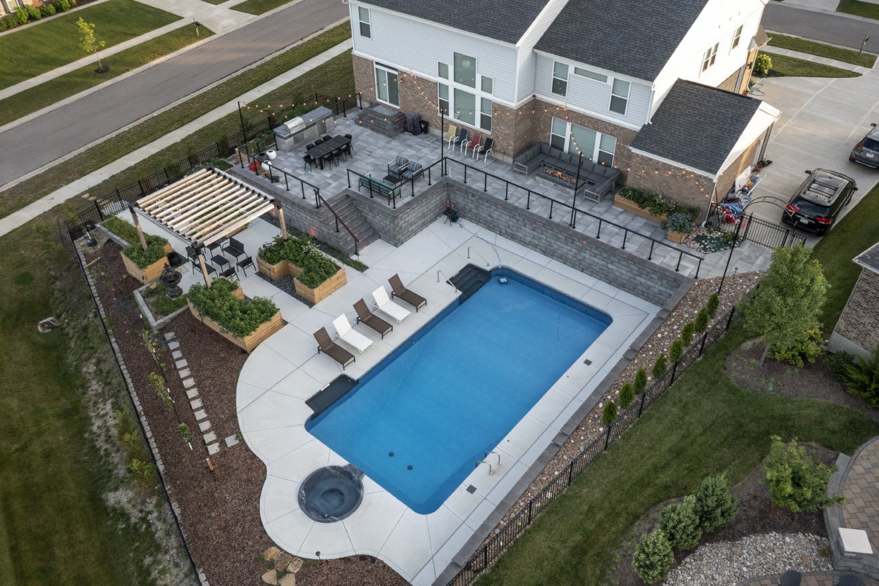
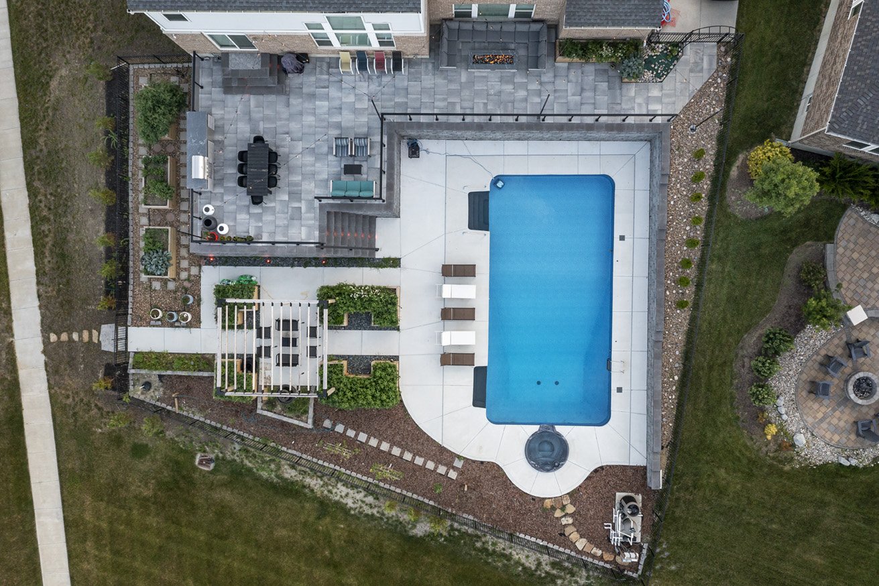
Team:
land use studio
Lanigan Pools
Lapensee Custom Construction
Project Description:
A 10’x12’ concrete patio and a sloped lawn was all the new homeowners were given for outdoor living space at this residence. The wants and needs list included a 20’x40’ inground pool, useable patio space for entertainment, raised planters for gardening and minimal lawn.
Retaining walls were required to level out the upper and lower halves of the yard creating space for dining, outdoor cooking, swimming, gardening, and relaxing around the fire.
land use studio was responsible for conceptual design, design development, bid solicitation and construction observation.
